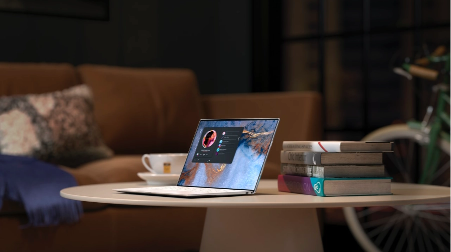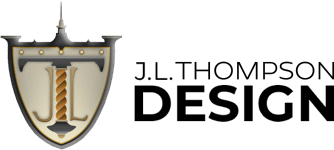DESIGN PROCESS

01 PRELIMINARY DESIGN DEVELOPMENT
3-4 Weeks
JLThompson scope of work
- Design Kick Off meeting with Client
- Create Preliminary 1st Floor Plan and send to Client for their review
Client scope of work
- Client engages JLThompson Designs services - Signed agreement and down payment
- Home Design Guide - Client completes a step by step form developed by JLThompson Design to help Clients discuss all the details of their new home together and provide JLThompson Design the details of their vision and lifestyle
- Inspiration pictures of Exterior and Interior styles and design that communicates likes and dislikes and must haves


02 DESIGN PHASE
12-14 weeks
PHASE 01 - FLOOR PLAN DEVELOPMENT
JLThompson scope of work
- Revisions to 1st Floor Plan
- Create Preliminary 2nd Floor Plan and / or Lower Level Floor Plan
- Revise 2nd Floor and / or Lower Level Floor Plan
Client scope of work
- Review Floor Plan designs
- Provide comments and feedback that refines the initial design intent
- Approval of Floor plan design
PHASE 02 - EXTERIOR DESIGN DEVELOPMENT
JLThompson scope of work
- 3D Exterior Front design
- Revise 3D Front Exterior per Client request
- 3D Exterior design of the Rear, Left and Right sides
Client scope of work
- Inspiration pictures of Exterior styles and design that communicates likes and dislikes and must haves
- Review 3D Exterior Front design design designs
- Provide comments and feedback that refines the 3D Exterior Front design
- Review 3D Exterior design of the Rear, Left and Right sides
- Provide comments and feedback that refines the 3D Exterior design
- Approval of 3D Exterior design
- Phase 02 - Exterior Design Development


PHASE 03 - EXTERIOR RENDERINGS
JLThompson scope of work
- 3D Exterior Renderings
- Revise 3D Front Exterior Renderings per Client request
Client scope of work
- Review 3D Exterior Renderings
- Provide comments and feedback that refines the 3D Exterior Renderings
- Approval of 3D Exterior Renderings
PHASE 04 - INTERIOR DESIGN DEVELOPMENT
JLThompson scope of work
- 3D Ceiling Design
- Revise 3D Ceiling Design
Client scope of work
- Inspiration pictures of Interior styles and design that communicates likes and dislikes and must haves
- Review 3D Ceiling Design
- Provide comments and feedback that refines the 3D Ceiling Design
- Approval of 3D Ceiling Design


03 CONSTRUCTION DOCUMENTS
2-4 weeks
JLThompson scope of work
- Preliminary Construction Documents
- 1st Review of Construction Documents
- Update plans per 1st Review
- 2nd Review of Construction Documents
- Update plans per 2nd Review
- Send Construction Documents to Client and Builder
- Send Construction Documents to Printer and request 2 sets of plans for Client
Client scope of work
- Approval of Design
- Approval of Final Plans ( Construction Documents to begin )


