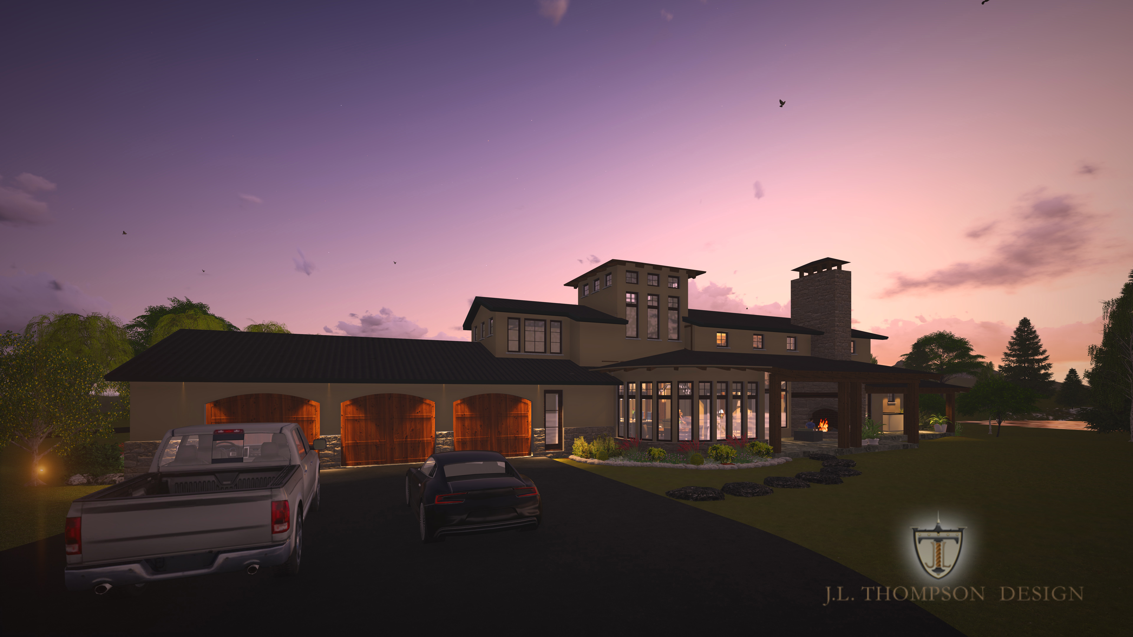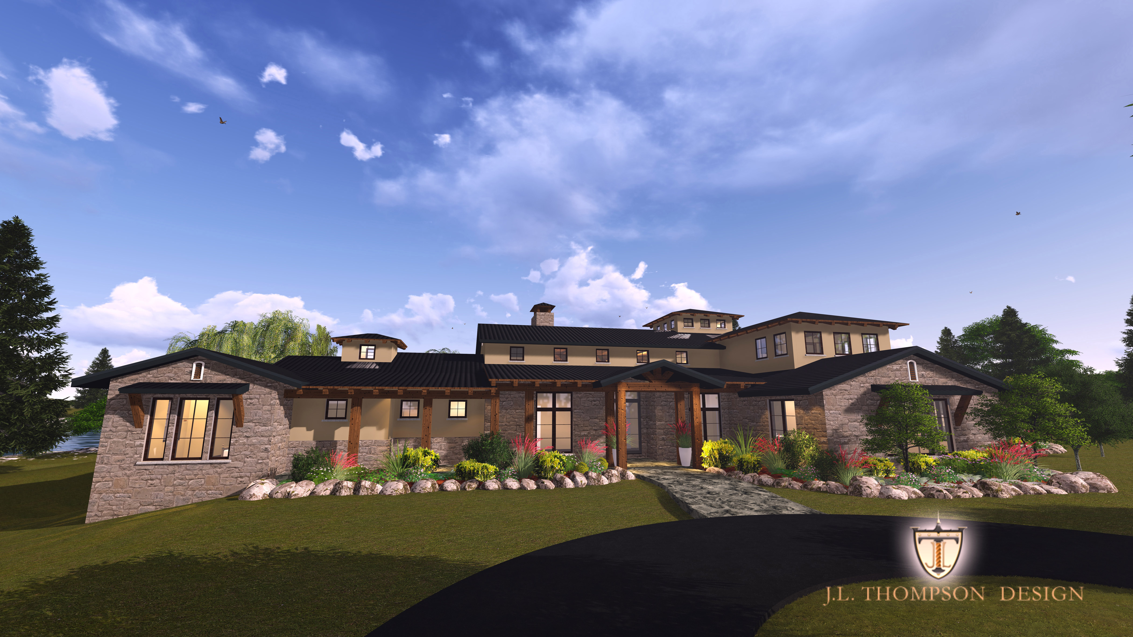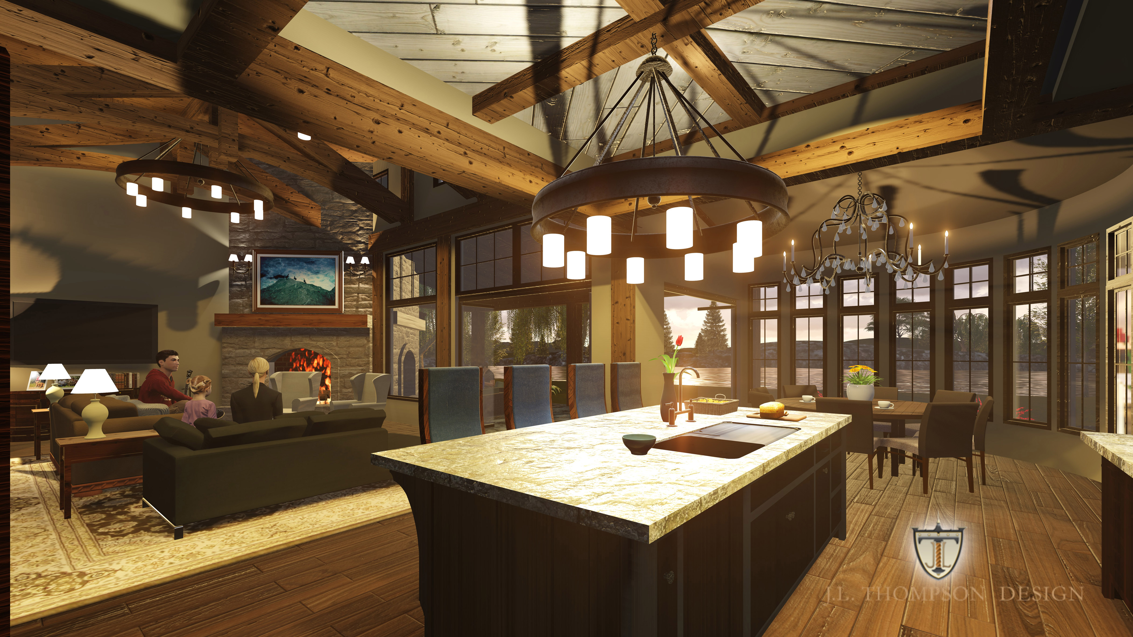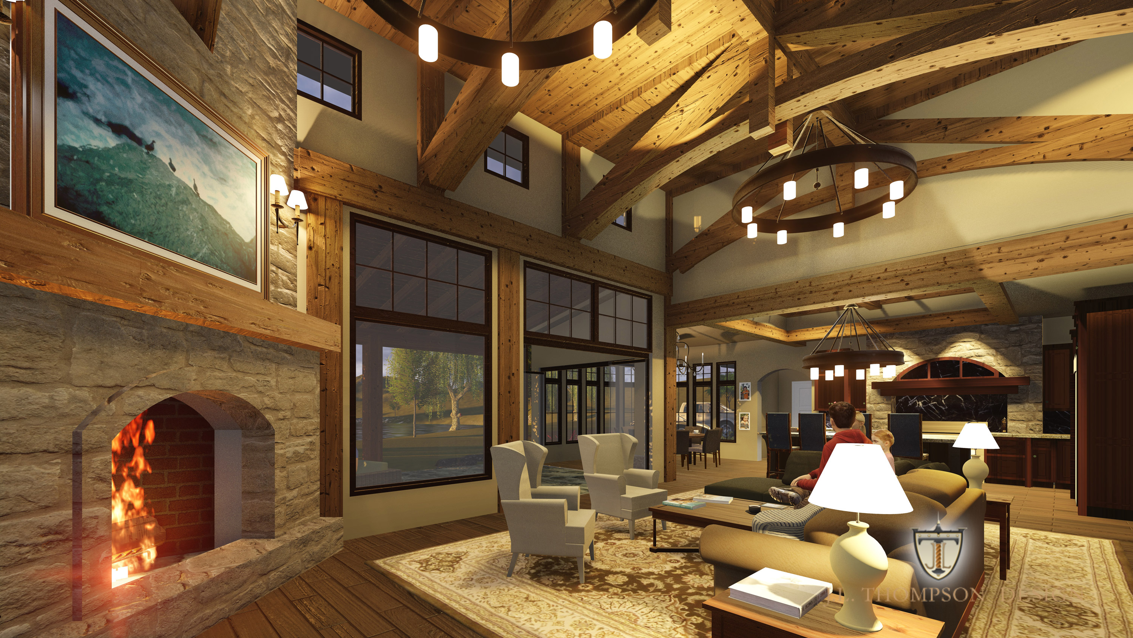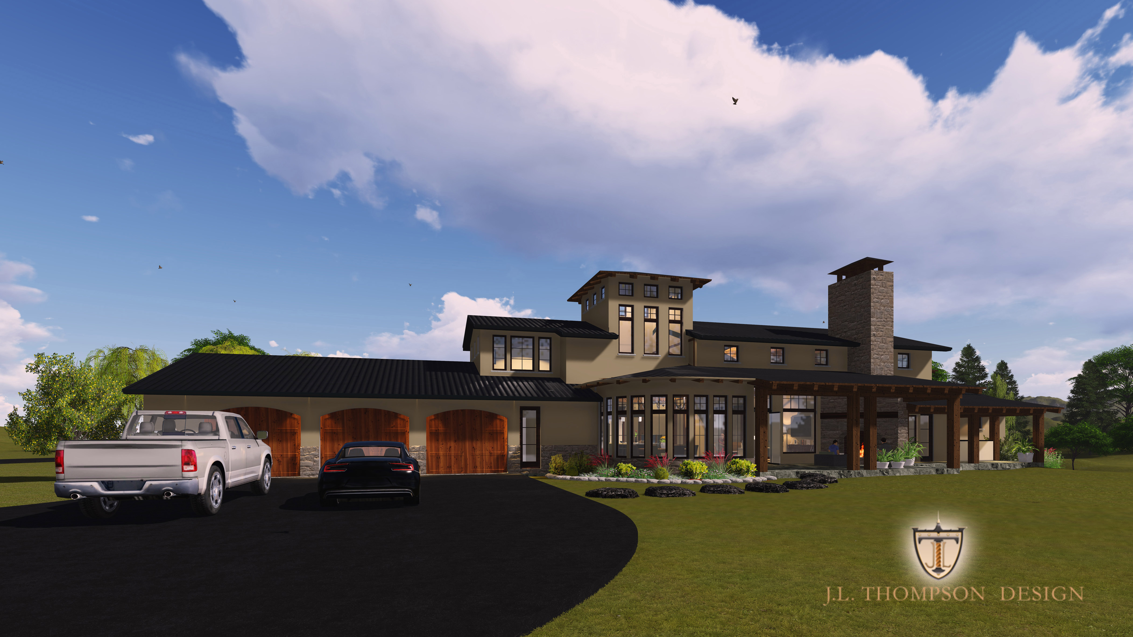Prairie House Plans
Located just outside of Springfield, Missouri. In developing these house plans, our client gave us a number of inspiration pictures to communicate what they were wanting. We took the pictures and floor plan ideas and put them all together to create a comprehensive home design. The home plans reflect the prairie style with long angle roof lines and low profile. The highlight of this home is the curved dining room wall and the bi-fold glass doors on the back of the house. Prairie style typically integrated with its surrounding landscape, shows off horizontal lines, has flat or hipped roofs with long eaves. The windows of prairie homes are usually shown in horizontal bands and the use of decoration is kept to a minimum. Horizontal lines in prairie homes are intended to nestle the home or structure into the prairie landscape of the Midwest. This style has become famous in the Midwest, but also has spread to Europe and beyond.
Share On



