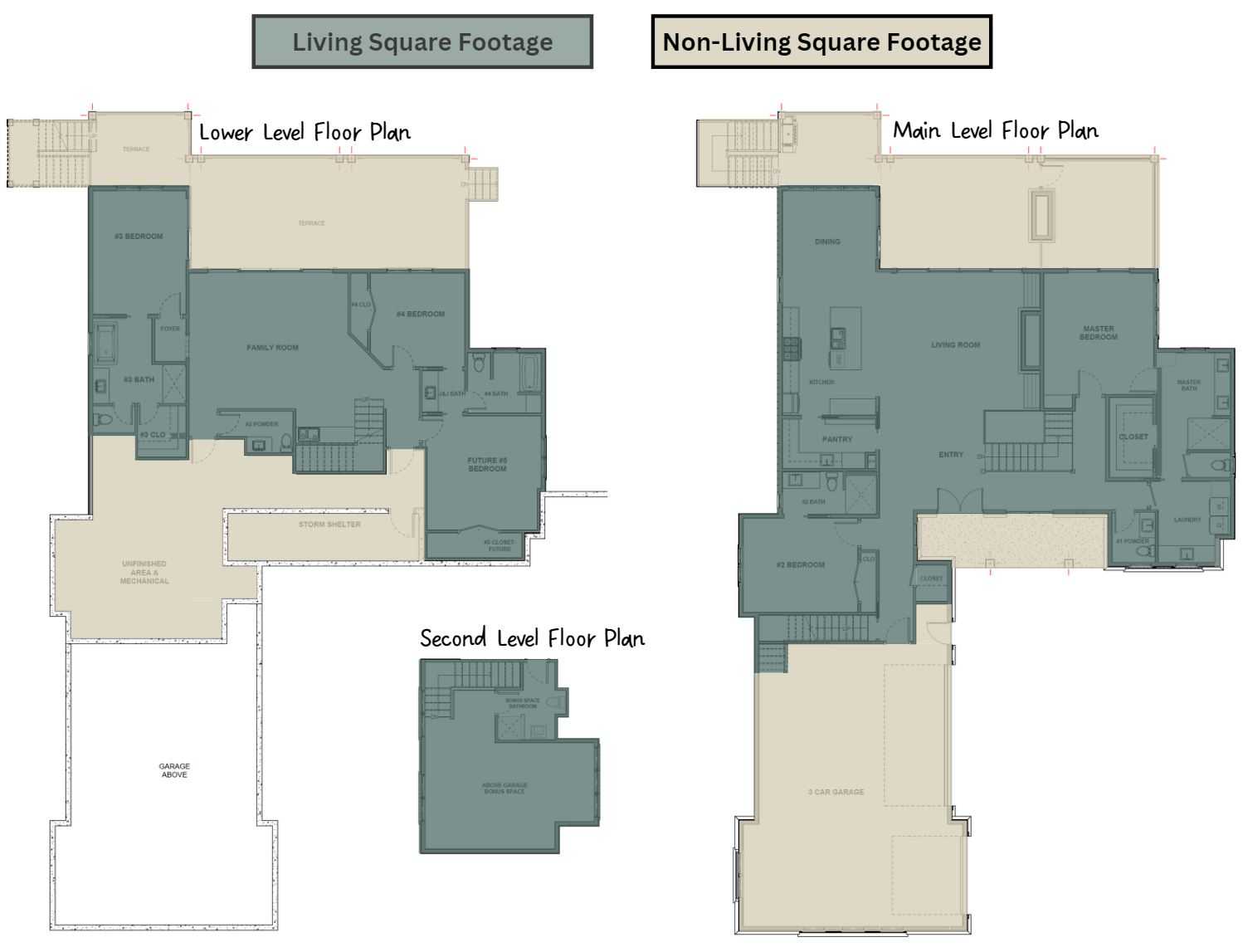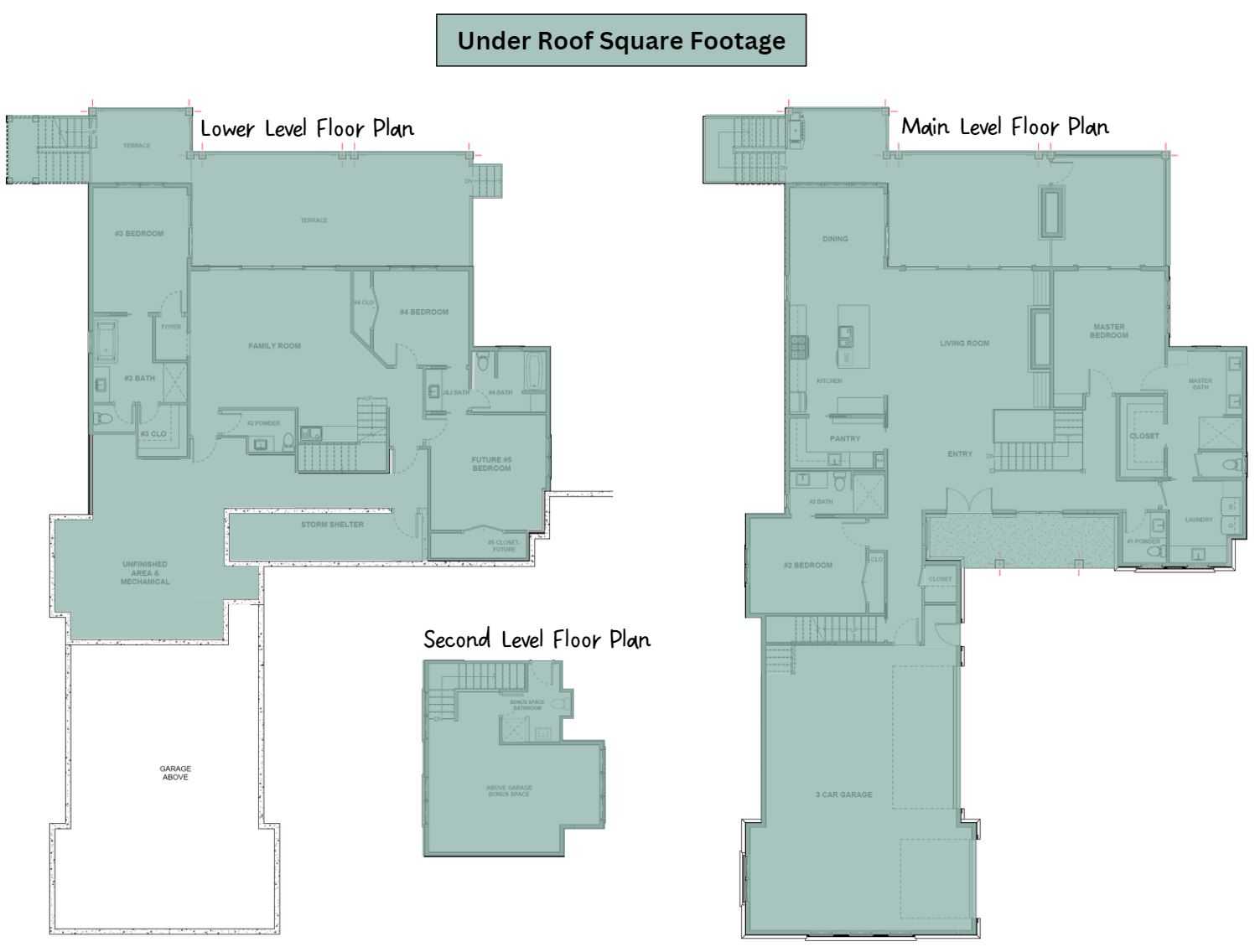Cost Estimation Using Square Footage
Calculating the Estimated Square Footage Cost for your dream home is an EXTREMELY IMPORTANT part of our design process!
While it isn’t the most fun part, it is VITAL that we are on the SAME PAGE as the Clients, and their Builder, when it comes to the Clients’ budget. To do that, we address the topic immediately.
We want to make sure that we design a home that the Clients LOVE … and that FITS their BUDGET.
There are two ways we calculate the Estimated Square Footage Cost. – See examples below.
TWO METHODS TO ESTIMATE THE COST:
1. Budget / Estimated Square Footage Cost = Design’s Square Footage
$1,000,000 / $300 = 3,333 Square Feet
2. Estimated Square Footage Cost x Design’s Square Footage = Total Estimated Cost to Build
$300.00 x 3,300 = $990,000
Prior to starting the Preliminary Design, we use Method 1 to estimate the number of Square Feet the home design can have. This gives us a starting point and allows us to address concerns about Square Footage and Budget Goals immediately.
After the the Preliminary Design is complete, we use Method 2 to estimate the cost of building the home based on the Preliminary Design. It is during the Preliminary Design, or Floor Plan Development Phases, that we can better determine if all of the Clients’ wants and needs will fit into the Square Footage Goal determined by the budget. We can then make design revisions as needed.
The method of calculating the Estimated Square Footage Cost varies depending on how the builder estimates his construction cost.
Below is an overview of the types of Square Footage we use to Estimate the Cost of building the Home.
TYPES OF SQUARE FOOTAGE:
LIVING:
Any room that will be heated / cooled: kitchen, dining, living, bedrooms, bathrooms, ect.
NON-LIVING:
Any rooms that are NOT heated / cooled: covered porches, mechanical / storage rooms, attics, garages, etc.
UNDER-ROOF:
Anything under the ACTUAL roof. Includes covered porches, mechanical/storage rooms, attics, and garages, etc. – SEE IMAGE BELOW
*The J.L. Thompson Design Group is deemed the author of these floor plans and shall retain all common law, statutory and other reserved rights, including the copyright.



