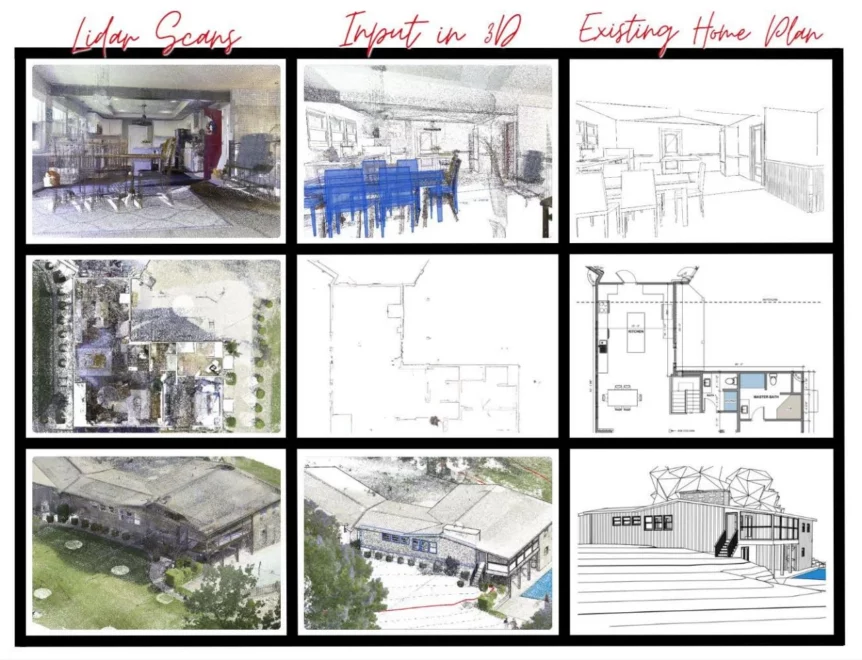
LiDAR SCANNING TECHNOLOGY STREAMLINES OUR REMODEL PROJECTS:
The J.L. Thompson Design Group does not exclusively design NEW custom homes. We also design plans for REMODELS, which includes additions.
While REMODELS bring new life, or add space, to an existing home, they can have some challenges for our team.
The BIGGEST Challenge: Getting detailed measurements of the EXISTING HOME.
Before our team can start on the Preliminary Design for a remodel, we must FIRST have the Existing Home Plan created in our 3D Software. The Existing Home Plan is what we call the “AS BUILT.”
PREVIOUSLY, our team would go to the existing home and manually measure EVERYTHING.
This task could take a two-member team an entire day to complete. Then, a team member would have to manually create the as built – taking the team member several more days to complete.
NOW, we use LiDAR Scanning Services. So, what is LiDAR scanning?
LiDAR Scanning uses a laser scanner to capture data points of the existing home. It only takes one person to set the scanner up and complete all necessary scans. The data points from these scans are then combined.
Once we receive the LiDAR data, we input that into our 3D Design Software to create the AS BUILT. We are then ready to proceed with the Preliminary Design.
ABOVE, you will find images that visually walk you through the process of taking the LiDAR SCAN data and creating the AS BUILT, or Existing Home Plan. Once complete, we are ready to start the Design Process!
If you have a REMODEL, give us a call. We will be happy to walk you through our process!
You can also check out our REMODEL PORTFOLIO for before and after photos of a few of our REMODELS.

