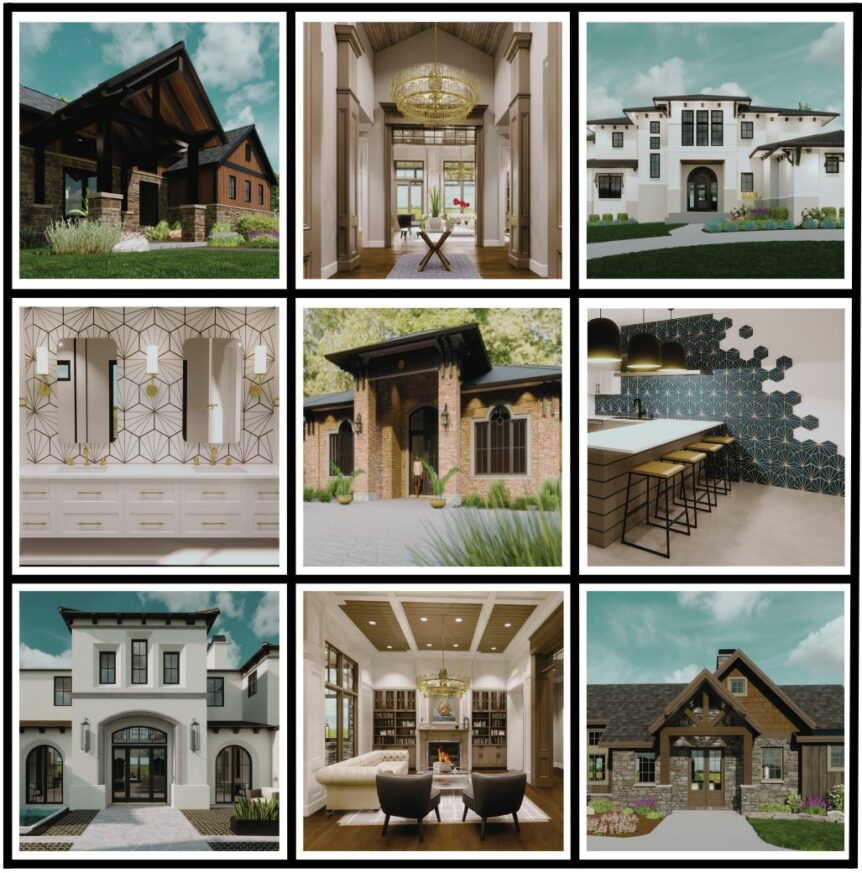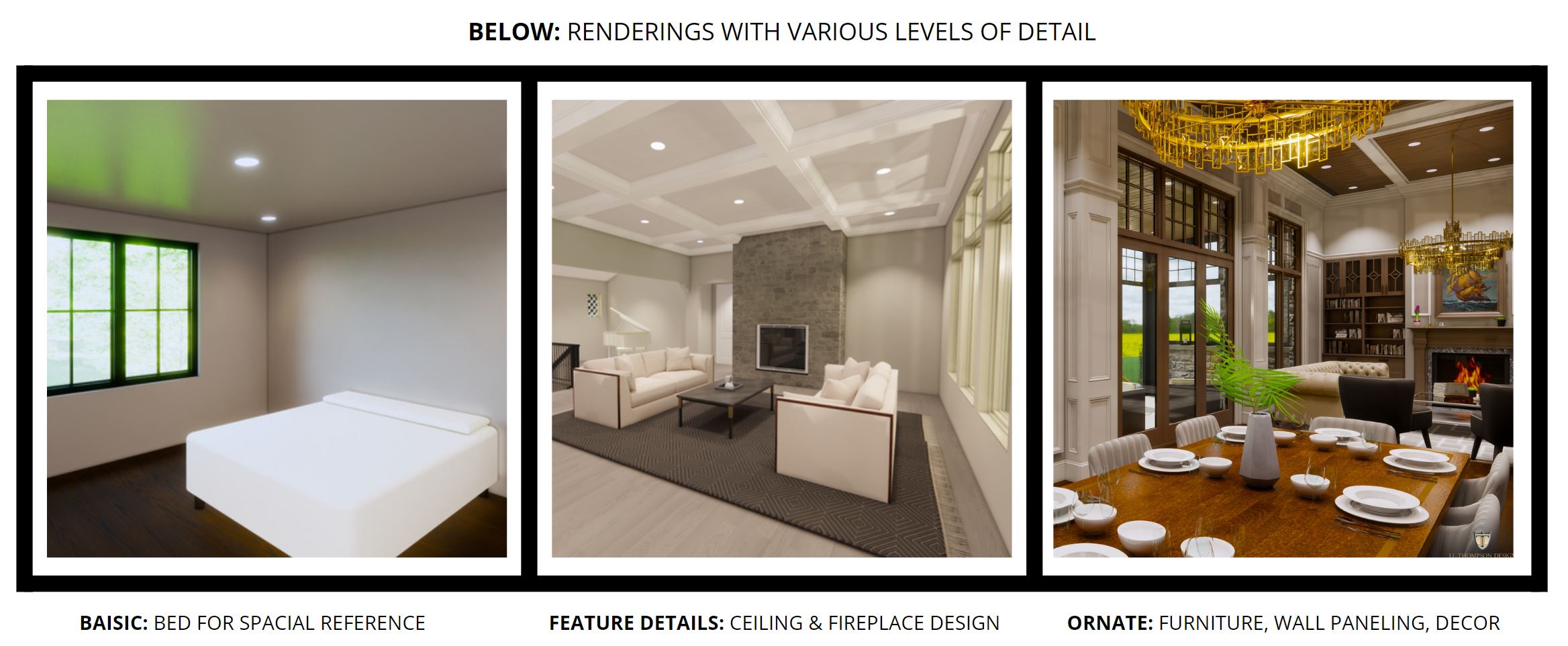
RENDERINGS: BRINGING HOME DESIGNS TO LIFE
Our 3D Software allows us to BRING OUR HOME DESIGNS TO LIFE.
We do this through RENDERINGS. A rendering is a PICTURE of what the client’s home is going to look like.
We create these pictures based on the style, material, and color selections the client has made. Our clients can then see what their home will look like if their home was built with those selections.
With this software, we can show our clients OPTIONS. Often, our clients need to SEE what something will look like to MAKE DESIGN DECISIONS.
This allows our clients to make design changes PRIOR to construction or purchase of the materials and products.
The design process may take longer to complete, but it helps our clients avoid costly changes and delays during construction.
ALL of our homes are designed in 3D and completing the EXTERIOR DESIGN of the home is a MUST for every project. However, the level of detail for the INTERIOR DESIGN can vary per client request.
Some clients are happy to have basic interior renderings that highlight special features such as ceiling treatments or fireplaces. Other clients want to see ALL of the DETAILS on the INSIDE of the home.
If a client wants detailed interior renderings, our team will do our very best to add the design details they want to see. Sometimes, that means CREATING CUSTOM light fixtures, tile patterns, wall paneling details, etc.
The renderings above show a variety of styles and details that we can create in our 3D software.
The OPTIONS are ENDLESS and the RESULTS are AMAZING!


